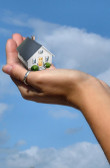La Querce - Terrace divided into two real estate units as follows: ground floor apartment of about 135 square meters with living room, two bedrooms, kitchen from which you can access the terrace of about 54 square meters and double bathrooms. By internal staircase you can access the windowed tavern, always 135 square meters, with a height of 2.90 meters divided into four rooms. Internal parking space which is accessed from the descent to a common and local warehouse of about 9 square meters. Apartment on the first floor of about 135 square meters. with living room, two bedrooms, kitchen, study room, bathroom and terrace of about 9 square meters. Through an internal staircase you can access the 80% open space attic with a pocket terrace of about 13 square meters. Garage of about 38 square meters, which can be accessed from the descent to a common and local warehouse of about 9 square meters. The building is partially renovated with a newly installed anti-seismic roof and refurbished facades; the interior is to be finished. Certification of energy performance during the assessment phase. Request Euro 480000 (Ref.561)

 to add here)
to add here)













 Map
Map  Ask about it
Ask about it 
